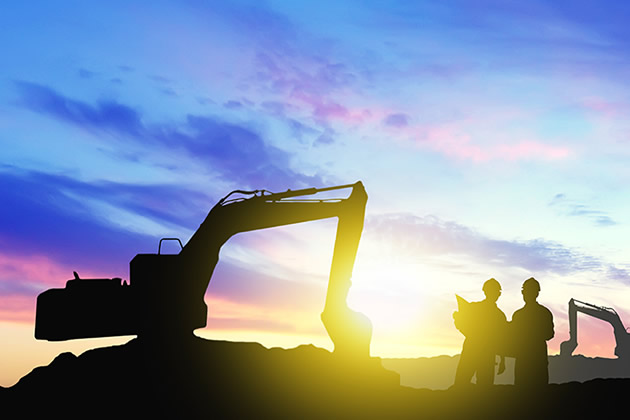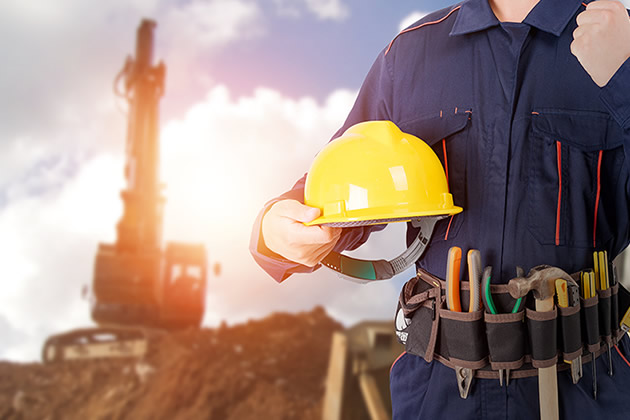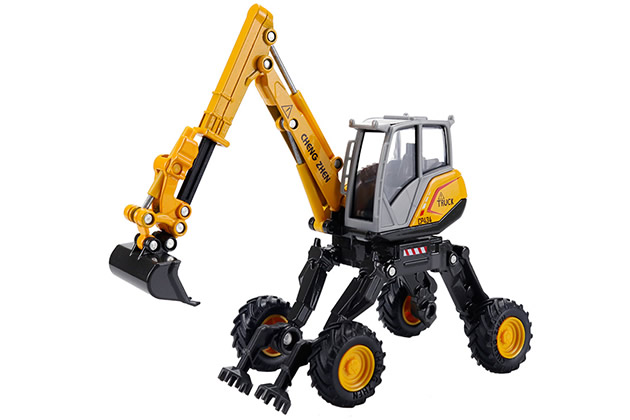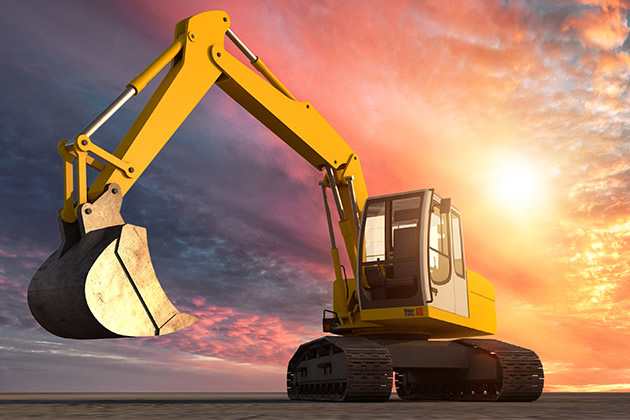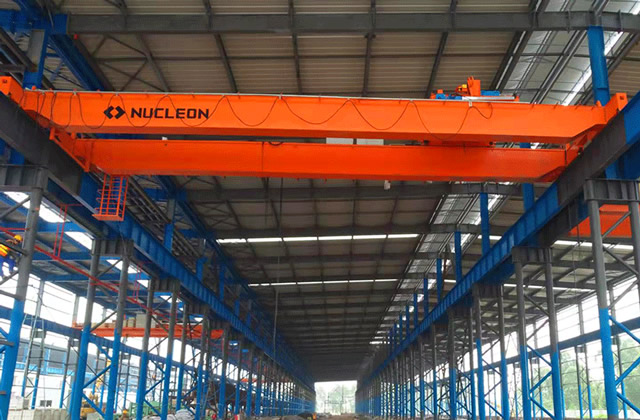1. What does the tower crane foundation mean?
Tower crane is a tower crane, which is a very commonly used lifting equipment. The tower crane foundation is the base of the tower crane, which is generally Concrete is poured into a base. The length, height, width, and reinforcement of the base need to meet the requirements for the overturning stability of the tower crane, the bearing capacity of the foundation, and the crack resistance of the base.
Since the tower crane relies on a hanging arm to lift heavy objects, it has a very large tipping moment and has high requirements on the bearing capacity of the foundation. Therefore, the foundation of the tower crane is very important. A solid foundation is a necessary condition for maintaining the safe operation of the tower crane.
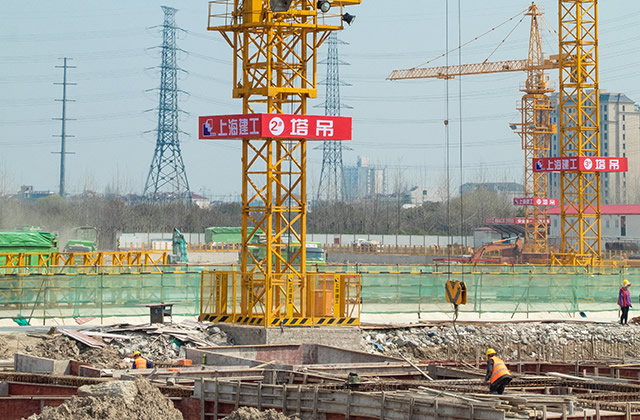
2. What are the key points of the special construction plan for the tower crane foundation?
A special construction plan should be made in advance for the tower crane foundation construction, and the design should be based on the soil conditions, tower crane model, tower crane foundation form, etc. When drawing up the construction plan and designing the plan, the key points are as follows:
1. Project Overview
The project overview should mainly include the architecture, structure and geological conditions:
(1) The building should mainly include building area, floor height, ±0.000, total building height, and vertical and horizontal dimensions.
(2) The structure should include the basic structure form and the main concrete structure form.
(3) The geological conditions should mainly include the basic geological conditions and the geological conditions intended to be the base bearing layer of the tower crane.
2. Overview of tower crane design
The design overview of tower crane should mainly include the selection of tower crane and its technical parameters, tower crane plane layout, tower crane foundation and foundation.
(1) Tower crane selection and technical parameters: arm length, maximum/minimum lifting capacity, independent height, maximum design height, etc.
(2) Tower crane plane layout: Both single buildings and group buildings should indicate the plane position description of the tower crane foundation layout and attach pictures.
(3) Tower crane foundation: size, concrete grade, steel bar diameter, grade, spacing and anchor bolt conditions.
(4) Foundation: characteristic value of bearing capacity.
3. Foundation bearing capacity verification
The foundation bearing capacity verification consists of two parts: load and calculation process.
(1) Load: Tower crane’s dead weight, maximum lifting capacity, foundation’s dead weight, tower crane overturning moment, tower crane horizontal load (data provided by the tower crane unit).
(2) Calculation book.
4. Construction and quality control
The construction should include foundation trench inspection, steel bar binding and embedded parts installation, formwork installation, and concrete pouring. Quality control should mainly include steel works and concrete works.
3. Tower Crane Foundation Construction Process
After the special plan for tower crane foundation construction is prepared, the construction can be carried out according to the requirements of the plan. The specific construction steps are As follows:
1. Construction of prestressed concrete square piles
(1) Pile position control
① Measurement, review and protection of pile positions.
② The positions of the piles to be deployed are all marked with lime lines. Vehicles are strictly prohibited from pressing on them to cause deviation.
③After the pile driver is in place, professionals will be responsible for checking the pile position and pile number. Prevent deviation after the pile driver is in place, so as to avoid misalignment of pile position or pressure leakage.
(2) Vertical control of pile body entering the soil
①Hold the piles in place, use the 25T truck crane equipped on site, and cooperate with the pile driver to complete the pile pressing work . During the pile hoisting process, check the appearance of the square piles again. If cracks or micro-cracks are found, stop immediately, place them away from the piles of square piles, and return them on the same day.
② After the pile is in place, use theodolite to correct the verticality of the pile body. During the pile pressing process, observe the verticality of the pile body at any time. If any abnormal conditions are found, such as when the pile body suddenly tilts too much, the verticality of the pile body should be corrected. Stop immediately and solve the problem in time to avoid unnecessary losses caused by deviation and broken piles due to excessive verticality of the pile body.
③ The verticality of the pile body is required to be observed and corrected during the pile sinking process to ensure that the verticality of the pile body in the soil complies with and meets the specification requirements.
(3) Pile top elevation control
Use a level to determine the pile delivery length according to the designed pile top elevation to control the elevation.
2. Tower crane foundation cap construction
Tower crane foundation cap steel cage binding: After the foundation steel bars are tied, the concealed engineering acceptance is carried out. Concealed projects include embedded parts, steel bars, etc. of the tower crane foundation. Concrete will be poured after passing the inspection.
Lightning protection grounding method: Use galvanized flat iron to connect the first section of the tower crane through welding, and the grounding resistance should not be greater than 4Ω.
The pre-embedded position of the tower body is the most critical step in this project. Its positioning directly affects the placement of the tower crane. Therefore, the positioning and embedding of the tower body must strictly follow the design drawing. Use steel bars and positioning grinding tools to weld with the foundation steel bars to fix the tower body. Strictly check and control the plane positioning and elevation, and weld them with the foundation steel bars and horse stools to prevent the tower body from shifting when pouring concrete.
The concrete grade of the tower crane foundation is C35 concrete. The surface puree is polished. During the pouring process, random samples were taken and the test specimens were left for inspection as a basis for whether the concrete reached 80% of the design strength for tower crane installation. At the same timeThe test report shall be archived as safety information for future reference.
Attention should be paid to curing after concrete pouring, and the curing time should be no less than 14 days.
There are no serious defects in the appearance quality of the tower base structure, and general defects should not be present. Serious defects that have occurred or General defects will be dealt with using relevant treatment plans, and the tower crane will be installed after passing the re-acceptance.
If the website content violates your rights, please contact us to delete it。



